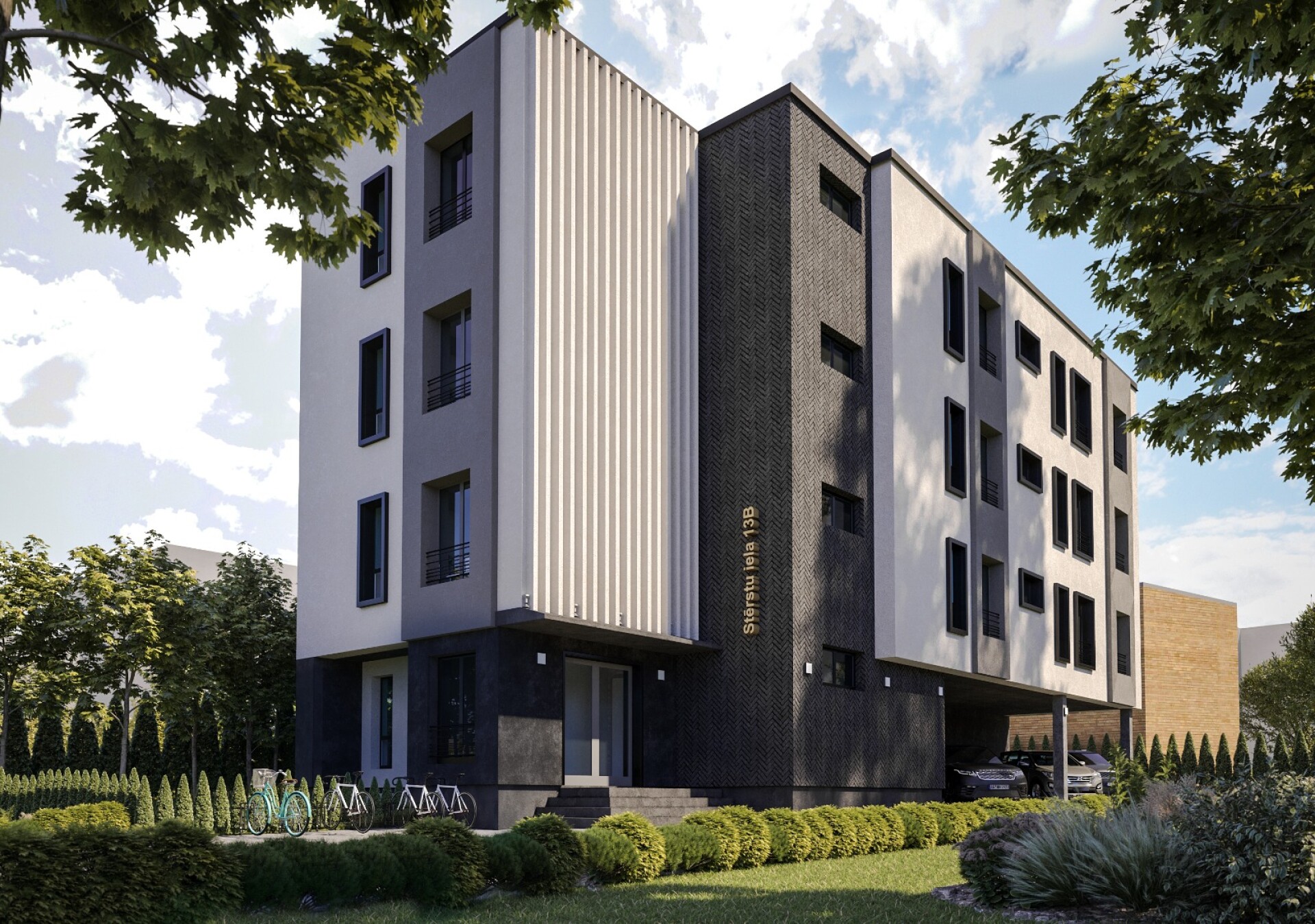
Sterstu 13B
Sterstu 13B — a new four-story residential building with a unique facade in the environmentally clean area of Ziepniekkalns. Just 15 minutes to the center of Riga.
About the project
The address of the object
Building status
In process, Q3 2025
Gallery
Specifications
All apartments are sold with high-quality finishes made from modern eco-friendly materials. The ceiling height in the apartments is 2.9 meters, creating a sense of space and freedom.
All apartments are equipped with underfloor heating systems powered by Panasonic heat pumps. This reduces utility costs and ensures a comfortable temperature during the cold season.
Ziepniekkalns is a quiet green area with low-rise buildings, developed infrastructure, and convenient transportation, creating the atmosphere of a suburban home close to the center of Riga. Here you will find everything for a comfortable life: shops, schools, parks, and sports grounds.
Interiors are designed in a modern style: the use of high-quality materials and design solutions gives the apartments a special charm and style.
Parking spaces are provided for residents' cars, ensuring safety and convenience for motorists.
An apartment in Sterstu 13B is an excellent investment with high rental demand, providing stable income. Thanks to its advantageous location and quality finishes, the apartments are popular among tenants.
Prices
Flat
Floor
Rooms
Area
Price
Back
Floor
1
Total area
45,96 m²
Living room with kitchen niche
17,83 m²
Basement
7,18 m²
Bathroom
6,6 m²
Bedroom
10,31 m²
Terrace
4,04 m²
Price
€129 000
Back
Floor
1
Total area
50,72 m²
Hallway
4,04 m²
Bathroom
7,27 m²
Living room with kitchen niche
20,36 m²
Bedroom
14,15 m²
Terrace
4,9 m²
Price
€139 000
Back
Floor
2
Total area
44,38 m²
Basement
6,05 m²
Bathroom
5,93 m²
Living room with kitchen niche
18,86 m²
Bedroom
13,54 m²
Price
€134000
Back
Floor
2
Total area
62,19 m²
Hallway
1,75 m²
Basement
7,07 m²
Bedroom
11,37 m²
Living room with kitchen niche
19,76 m²
Bathroom
5,81 m²
Bedroom
16,43 m²
Price
€184 000
Back
Floor
2
Total area
64,78 m²
Living room with kitchen niche
19,52 m²
Hallway
2,52 m²
Basement
6,37 m²
Bedroom
14,66 m²
Bathroom
6,39 m²
Bedroom
15,32 m²
Price
€189 000
Back
Floor
3
Total area
44,23 m²
Basement
6,05 m²
Bathroom
5,86 m²
Living room with kitchen niche
18,78 m²
Bedroom
13,54 m²
Price
€134 000
Back
Floor
3
Total area
62,03 m²
Hallway
1,75 m²
Basement
7,06 m²
Bedroom
11,37 m²
Living room with kitchen niche
19,7 m²
Bathroom
5,72 m²
Bedroom
16,43 m²
Price
€184 000
Back
Floor
3
Total area
64,43 m²
Living room with kitchen niche
19,52 m²
Hallway
2,52 m²
Basement
6,35 m²
Bedroom
14,64 m²
Bathroom
6,08 m²
Bedroom
15,32 m²
Price
€189 000
Back
Floor
4
Total area
44,21 m²
Basement
6,05 m²
Bathroom
5,84 m²
Living room with kitchen niche
18,78 m²
Bedroom
13,54 m²
Price
€134 000
Back
Floor
4
Total area
62,03 m²
Hallway
1,75 m²
Basement
7,06 m²
Bedroom
11,37 m²
Living room with kitchen niche
19,7 m²
Bathroom
5,72 m²
Bedroom
16,43 m²
Price
€184 000
Back
Floor
4
Total area
64,46 m²
Living room with kitchen niche
19,51 m²
Hallway
2,52 m²
Basement
6,35 m²
Bedroom
14,64 m²
Bathroom
6,12 m²
Bedroom
15,32 m²
Price
€189 000
Contacts

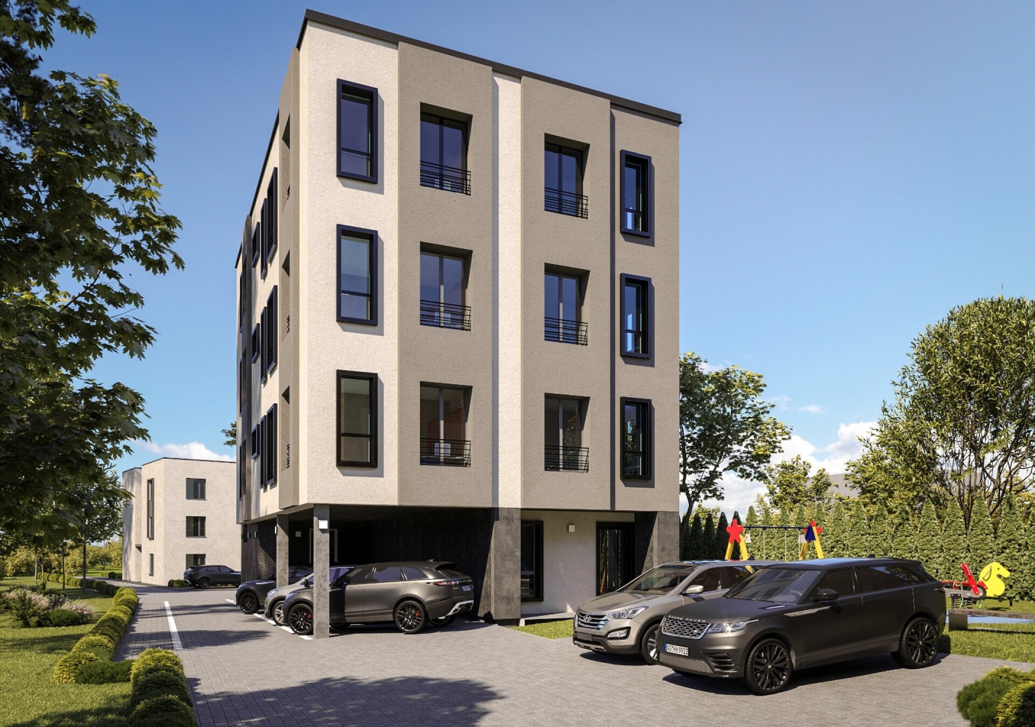
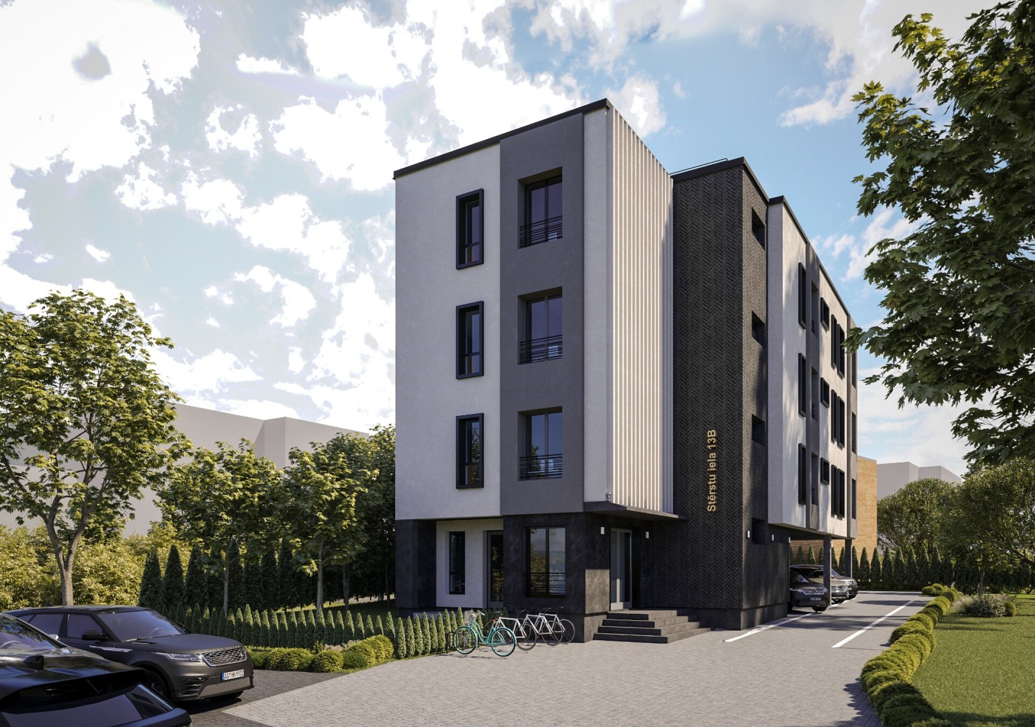
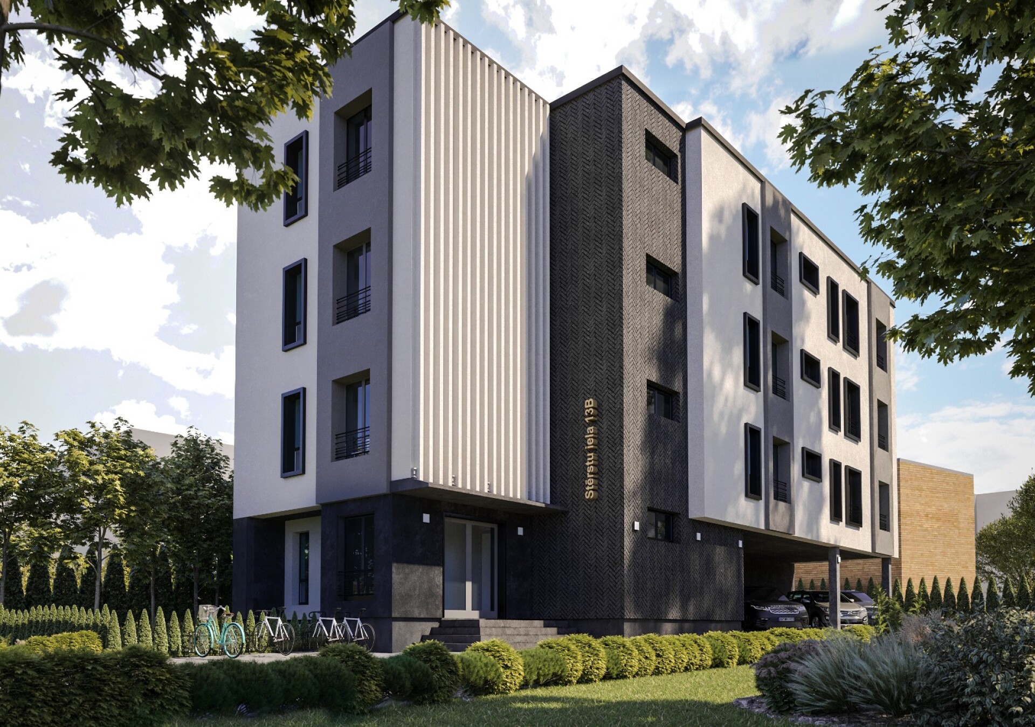
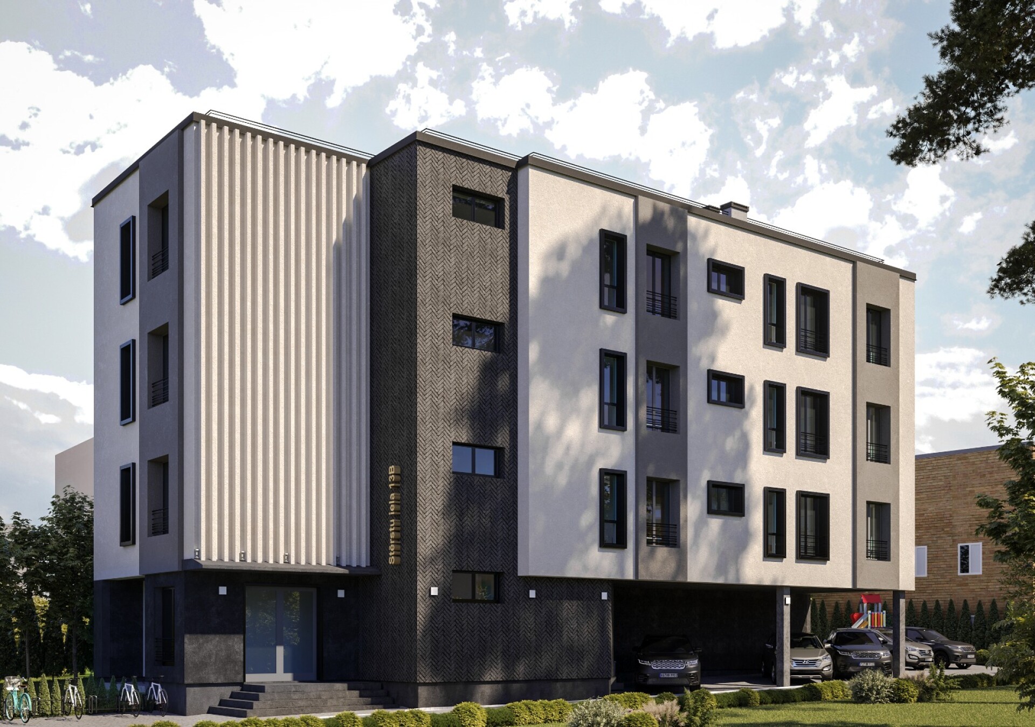
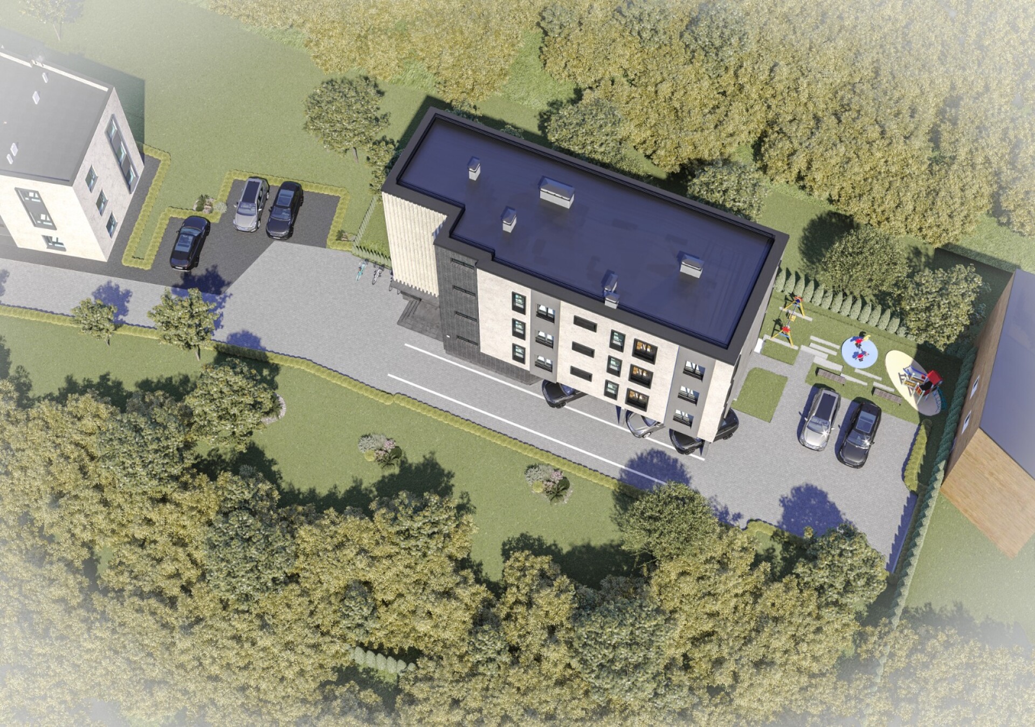
 Catalog of all apartments
Catalog of all apartments 

