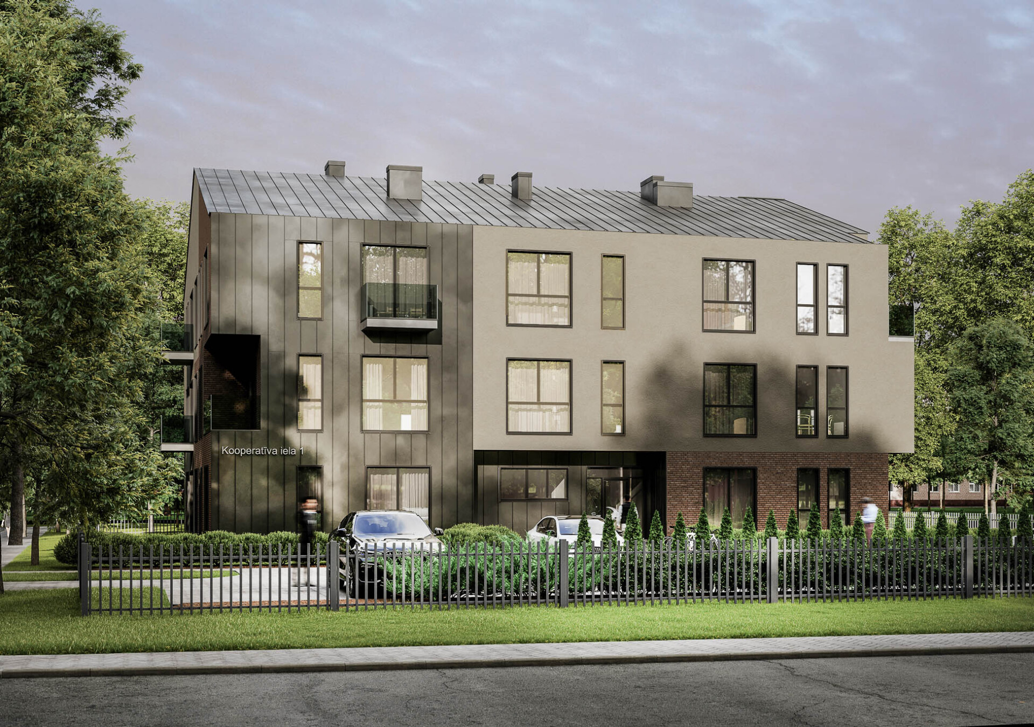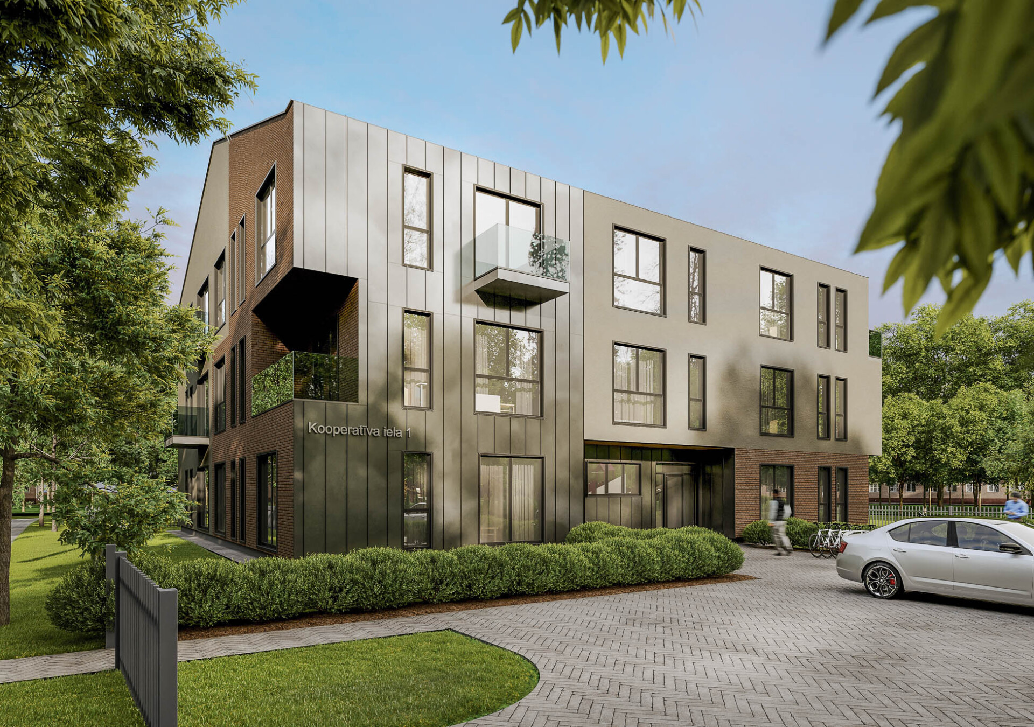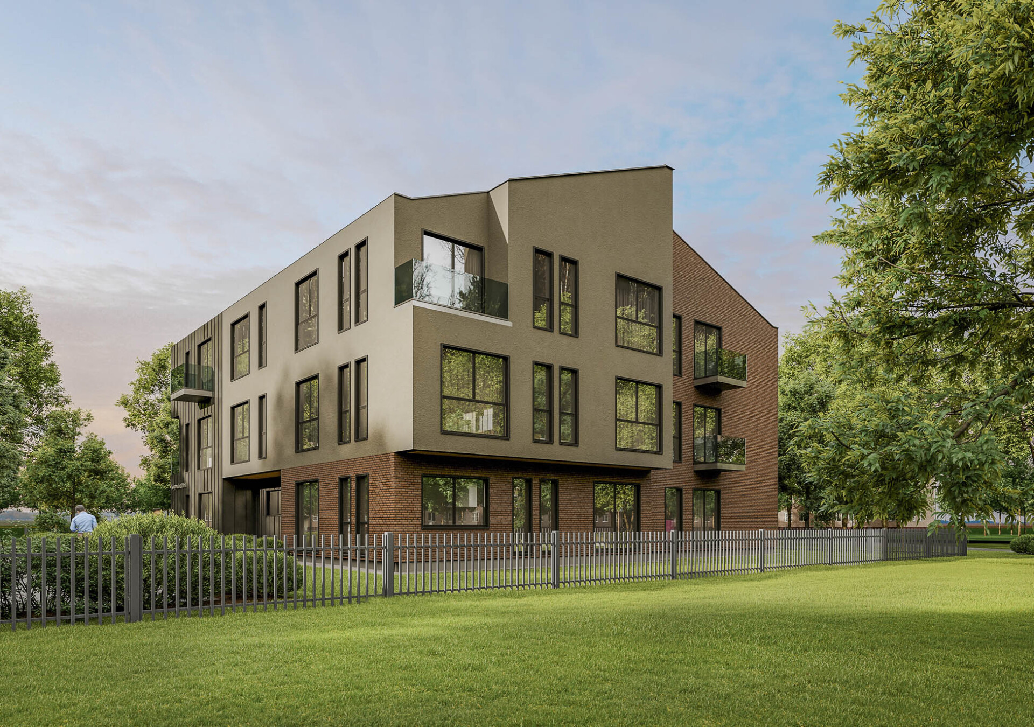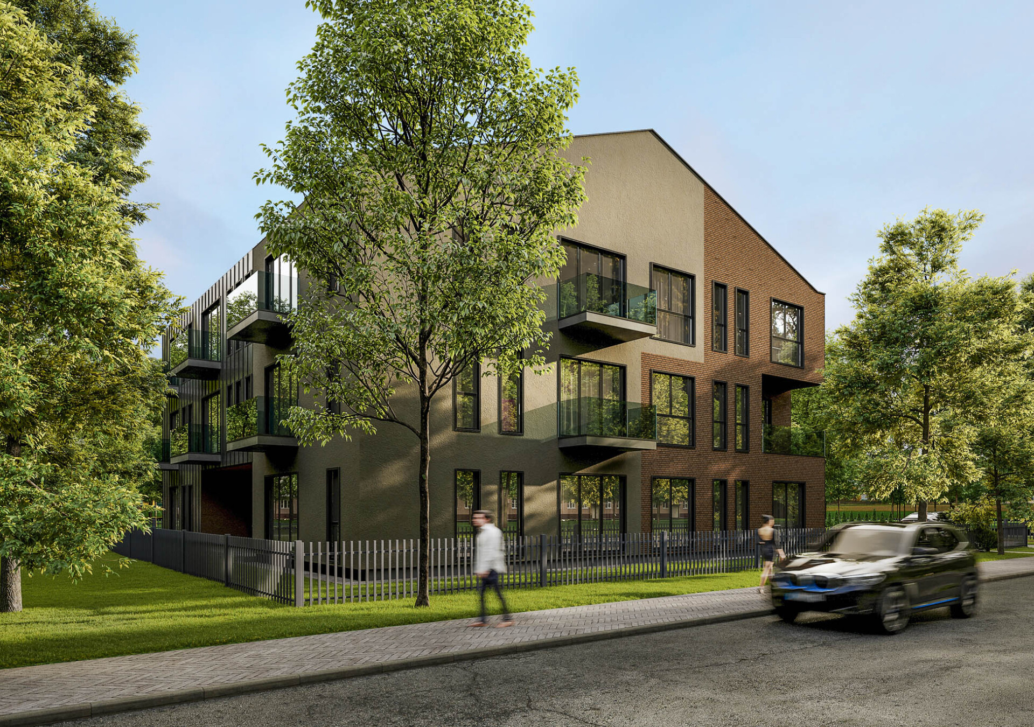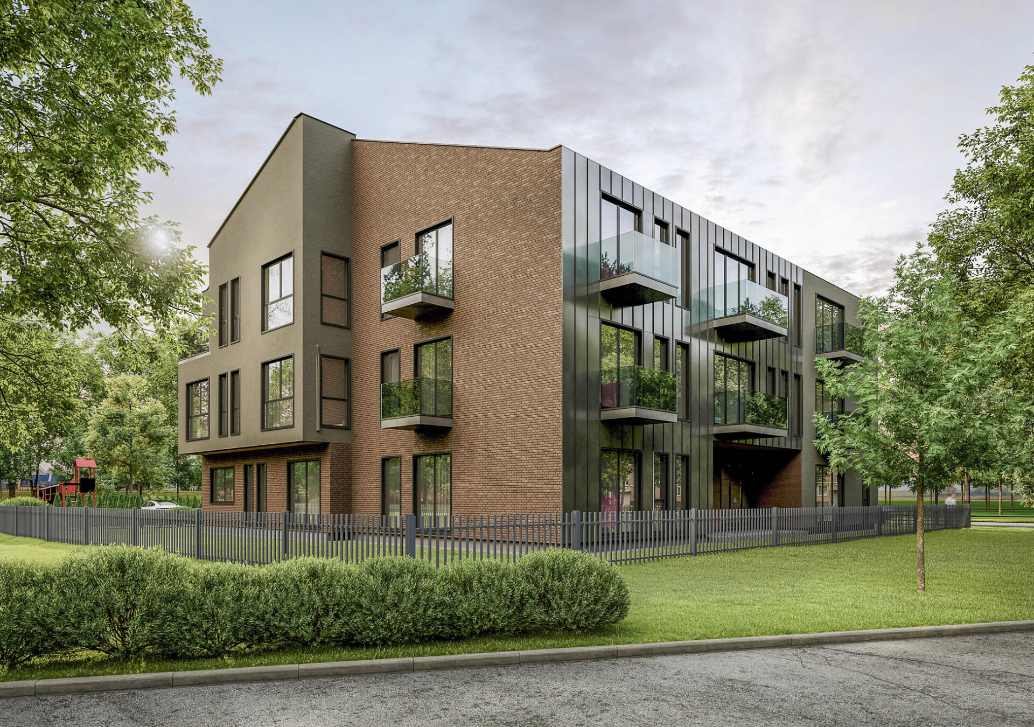
Four Seasons
Four Seasons – a unique three-story residential building in the historic district of Riga, Imanta. Magnificent architecture, thoughtful layouts, and A-class energy efficiency.
Apartments
About the project
The address of the object
Building status
In process, Q1 2026
Gallery
Specifications
Healthy Lifestyle.
Bike paths, a 24-hour fitness club, the Volvo ice hall, tennis courts, and a football field – all of this is located near your new home. Convenient infrastructure allows you to maintain an active and healthy lifestyle effortlessly.
Bike paths, a 24-hour fitness club, the Volvo ice hall, tennis courts, and a football field – all of this is located near your new home. Convenient infrastructure allows you to maintain an active and healthy lifestyle effortlessly.
Green Oasis.
Each apartment offers a picturesque view of the trees surrounding the building. A short evening walk will bring you peaceful sleep and recharge your energy for the next day. You will always enjoy fresh air and the beauty of nature.
Each apartment offers a picturesque view of the trees surrounding the building. A short evening walk will bring you peaceful sleep and recharge your energy for the next day. You will always enjoy fresh air and the beauty of nature.
Transport System.
Convenient transportation allows you to quickly reach the city center. The proximity of trams, buses, and trains ensures a comfortable life even without a personal car. The airport is only 15 minutes away, making travel very convenient.
Convenient transportation allows you to quickly reach the city center. The proximity of trams, buses, and trains ensures a comfortable life even without a personal car. The airport is only 15 minutes away, making travel very convenient.
Infrastructure.
Large shopping centers and supermarkets, such as Damme, Imantas Tirgus, DEPO, Hyper Rimi, and Maxima XXX, are located near the building. Everything you need is always at hand, allowing for quick and hassle-free shopping. Convenience at every step.
Large shopping centers and supermarkets, such as Damme, Imantas Tirgus, DEPO, Hyper Rimi, and Maxima XXX, are located near the building. Everything you need is always at hand, allowing for quick and hassle-free shopping. Convenience at every step.
Care for the Little Ones.
Everything here is designed for the joy and well-being of children: a mini-zoo, two spacious playgrounds, as well as nearby kindergartens, schools, and medical facilities. Your children will be surrounded by care and attention in a safe environment.
Everything here is designed for the joy and well-being of children: a mini-zoo, two spacious playgrounds, as well as nearby kindergartens, schools, and medical facilities. Your children will be surrounded by care and attention in a safe environment.
Energy Efficiency of the Building.
A-class energy efficiency ensures maximum resource savings and reduced utility costs. Modern insulation technologies, energy-saving windows, and heating systems create comfort and coziness in your home.
A-class energy efficiency ensures maximum resource savings and reduced utility costs. Modern insulation technologies, energy-saving windows, and heating systems create comfort and coziness in your home.
Contacts

 Catalog of all apartments
Catalog of all apartments 